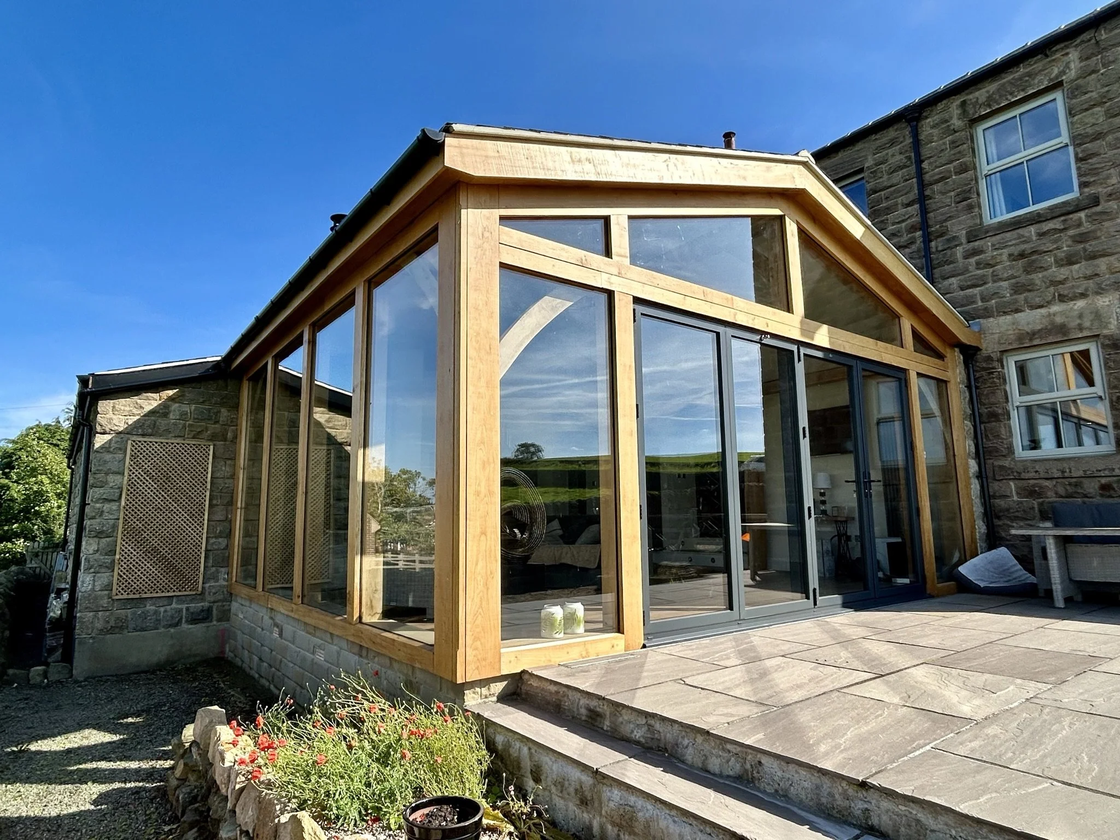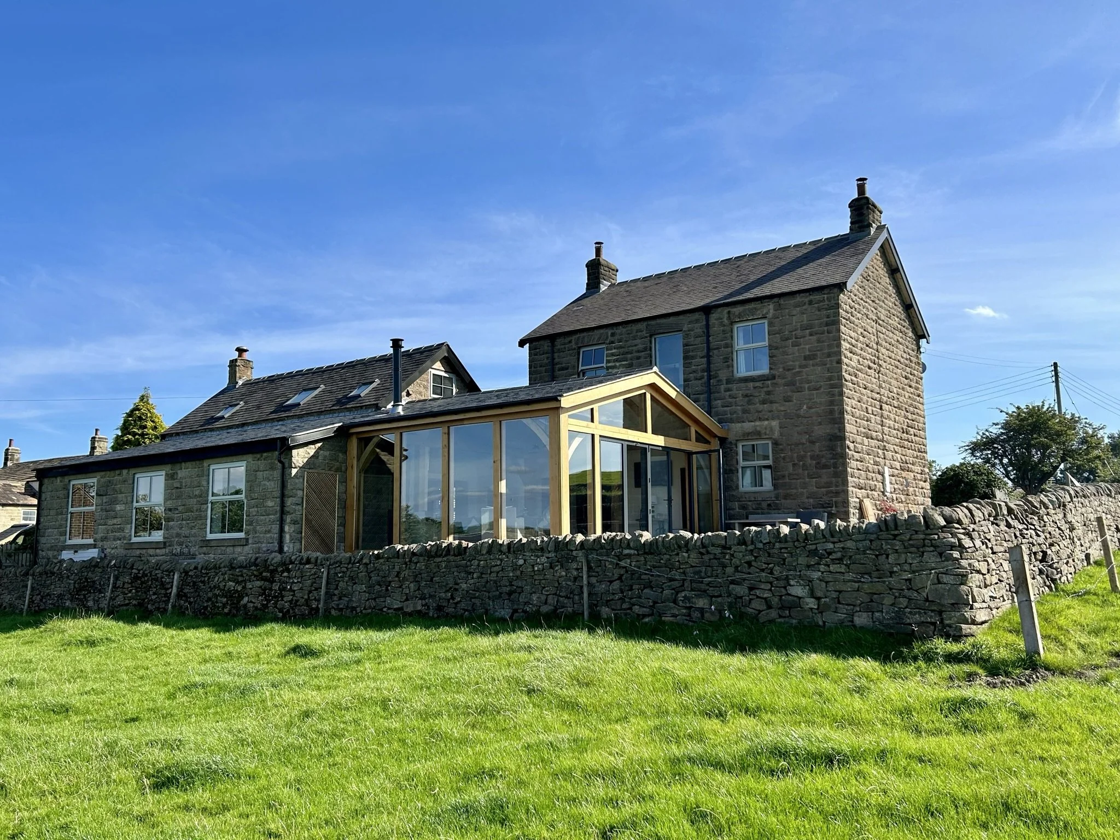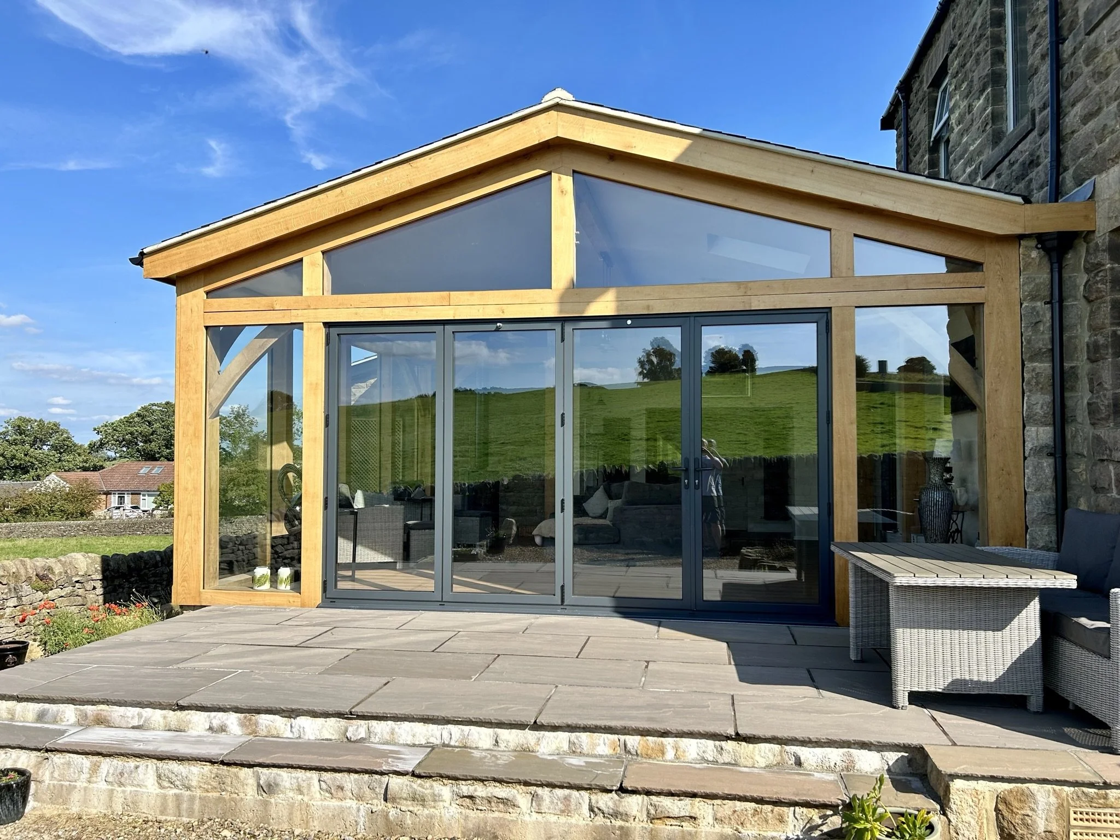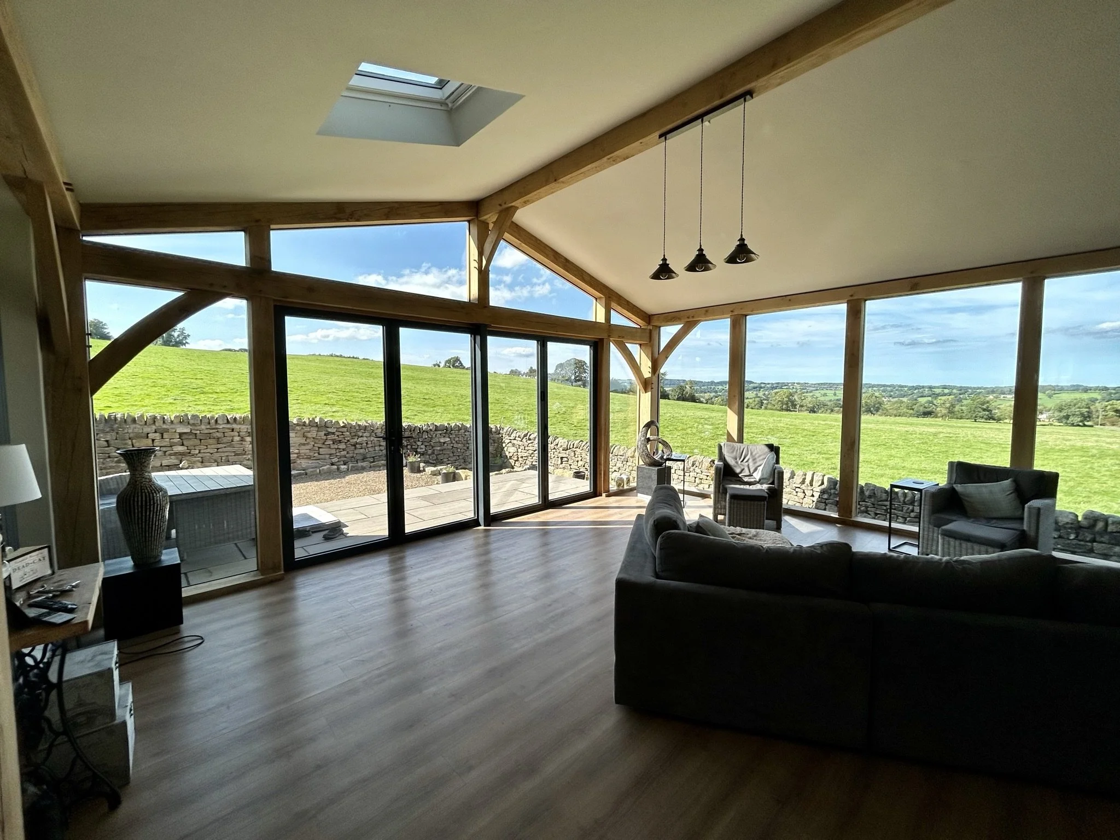Single Storey Extension, Harrogate




Hill Rise House, Harrogate.
This Oak Framed, fully glazed, single storey extension in an Area of Natural Beauty was designed to take in the fantastic panoramic valley views.
Within the extension a new open plan, snug lounge area opens out the rear of the house to the garden.
The full glass gable orientated West to take in the fantastic sunsets.
The Oak Framing takes the appearance of a traditional barn aesthetic which ties into and is sympathetic to the rural setting.
The extension provided a link between the farm house and an adjacent workshop building. The workshop also converted into a Gym room and extra bedroom with en-suite.
The Client has created an interior of equally impressive detail, leaving timber beams exposed, a lovely feature wood burner and leaving stone walls partly exposed as a rustic backdrop to the space.
Design Summary:
As Architect for this single storey extension in Harrogate, we enjoyed how the design opened the house out to the fantastic views. These can now be fully enjoyed in any season by the Client.

