Single Storey House Extension, Leeds
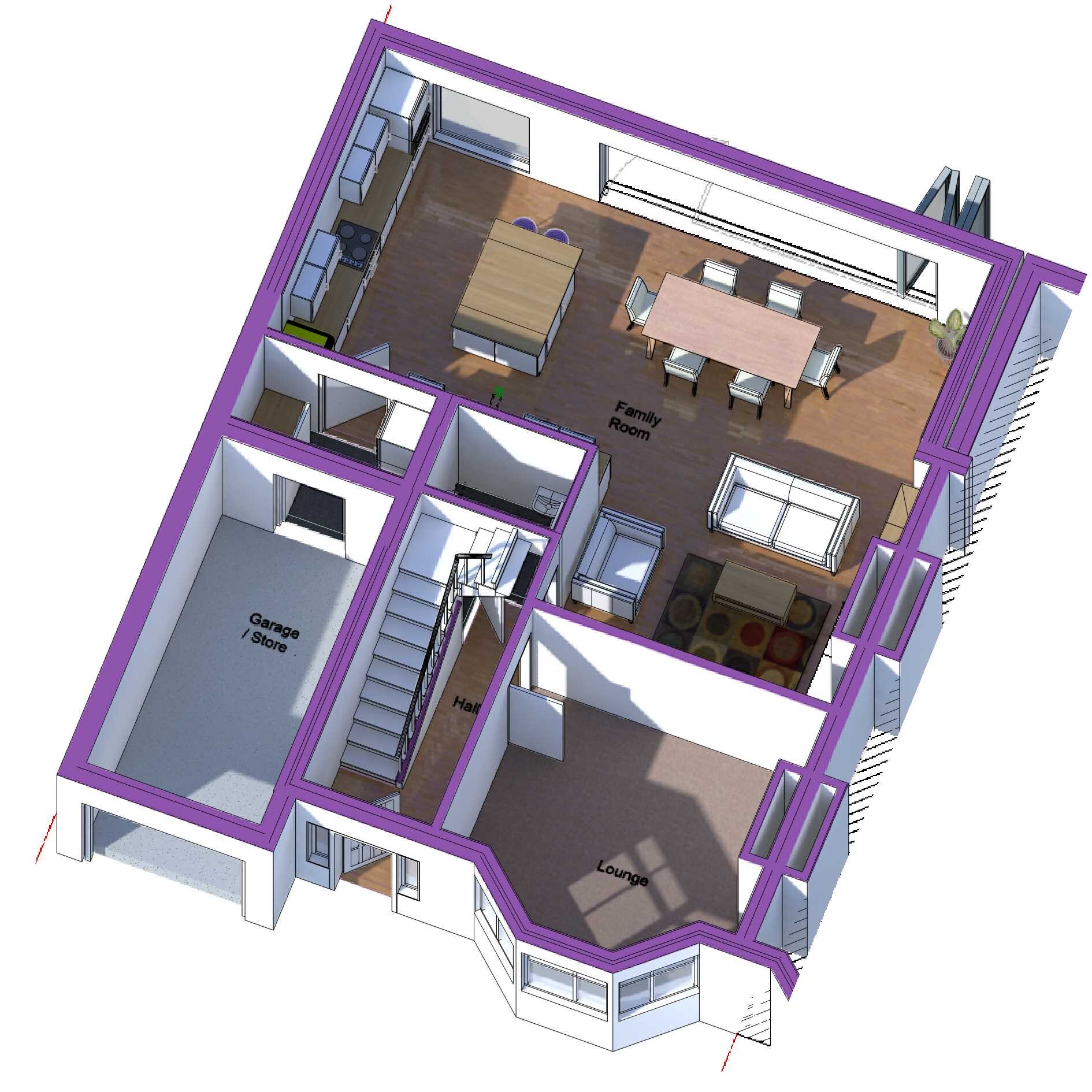
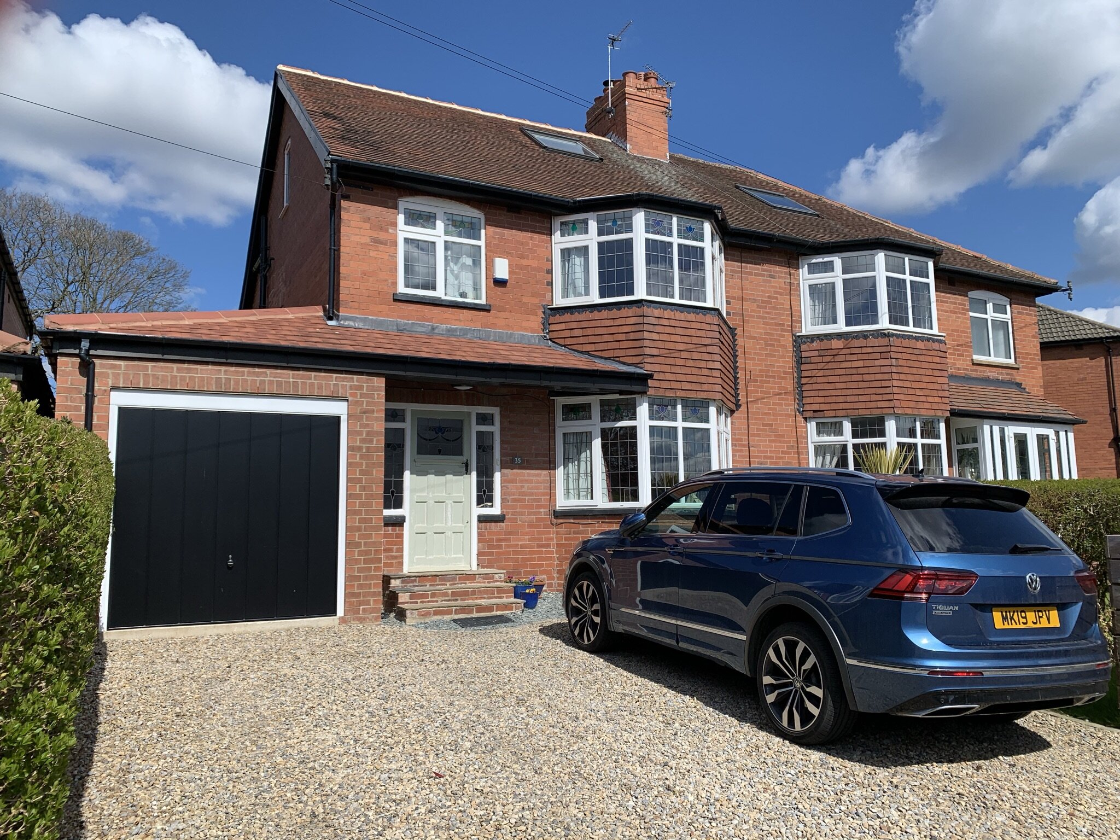
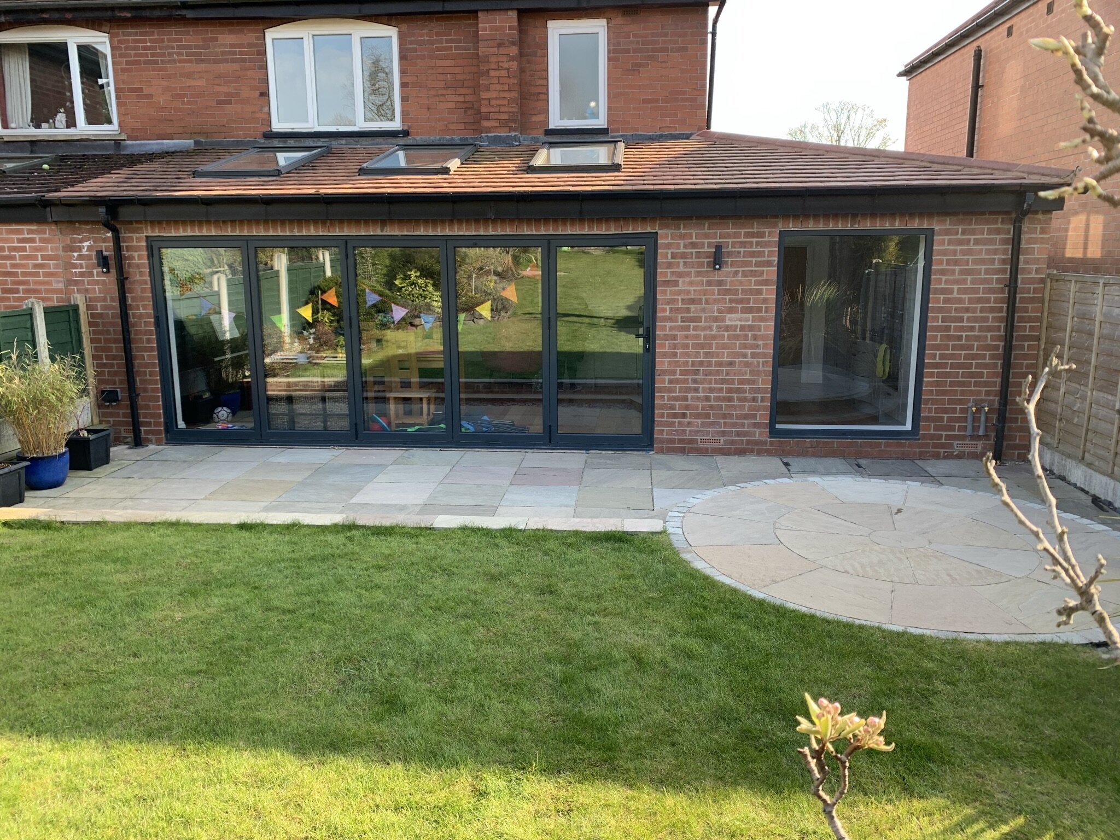
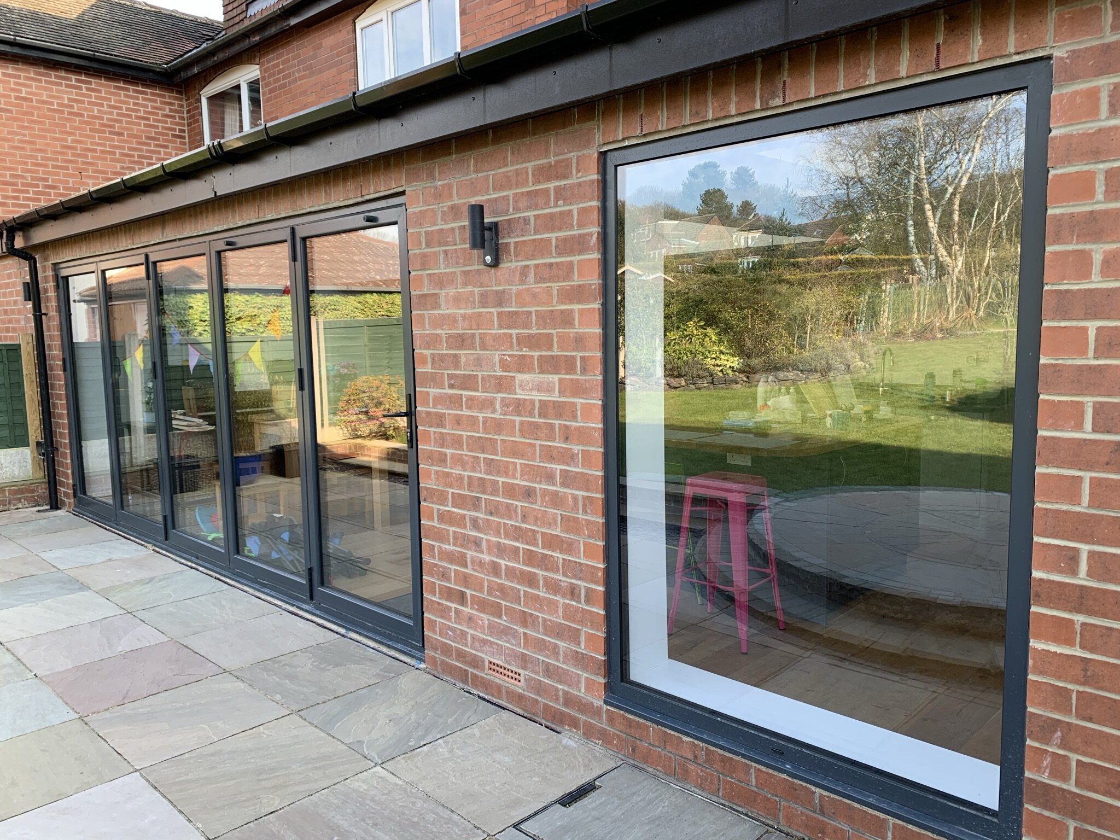
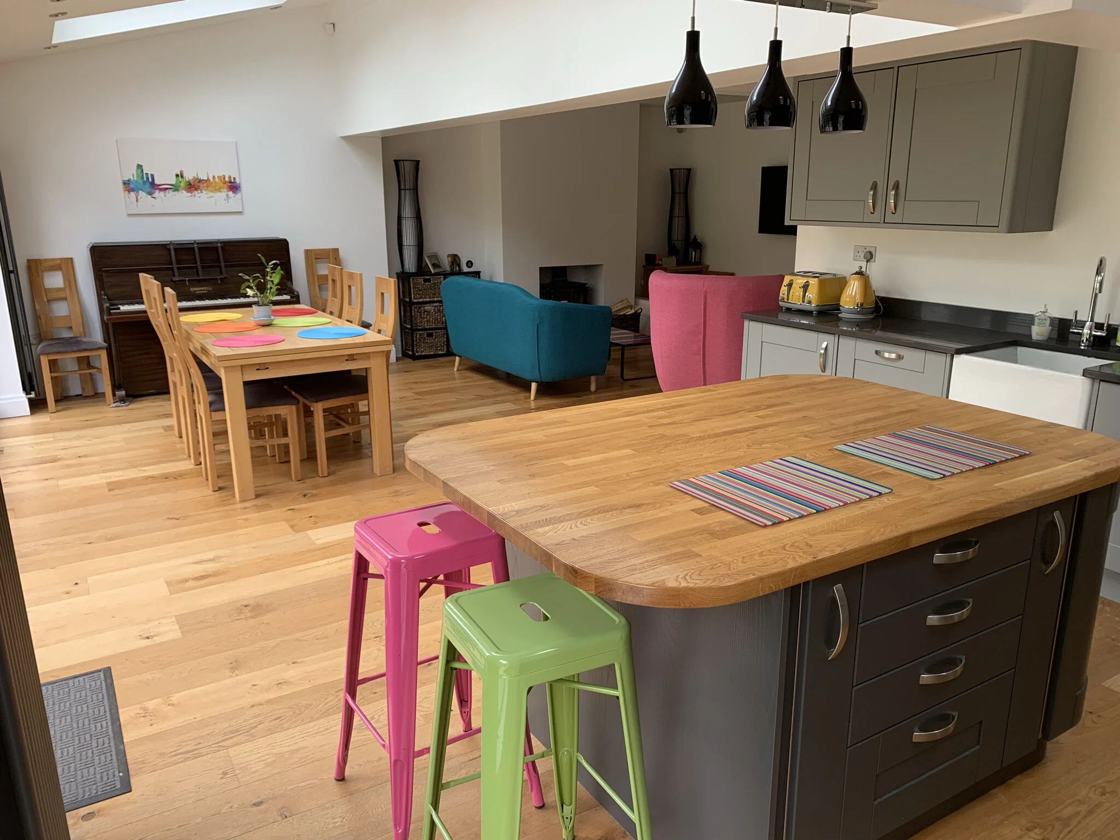

The Grove, Alwoodley, Leeds.
This 1930’s Semi- detached house in Leeds had no previous extensions. With its small kitchen and most of the white goods in an outside garage, it wasn’t working as a functional family home.
To create the extension space needed for the family, the single garage was demolished. An ‘L’ shape plan, single storey extension was created around the house.
In this single storey wrap around extension the side extension contained new integral garage.
The side extension also contained a new utility room containing washing machine, tumble dryer, utility sink, broom cupboard and new boiler location.
The rear extension also combined the existing dining room and kitchen, which were knocked into one large open plan ‘Family Room’ Space.
This rear extension then had ample room for a large kitchen with kitchen island and breakfast bar. A large dining room space and a TV snug/ seating area.
To the back of the extension a large downstairs WC with access off the front hall.
The rear extension has large 4.8m bi-fold doors which can be folded back for Summer parties. These along with the three large velux’s , picture window and smaller side velux’s, let in ample light.
Design Summary:
As Architects for this Single Storey extension in Leeds, we enjoyed working through the existing site challenges. The finalised extension space is fantastic. It feels light and airy with stunning views over the garden. The original, small, dark rooms are transformed into a new modern open plan family space.

