Loft Conversion, Leeds

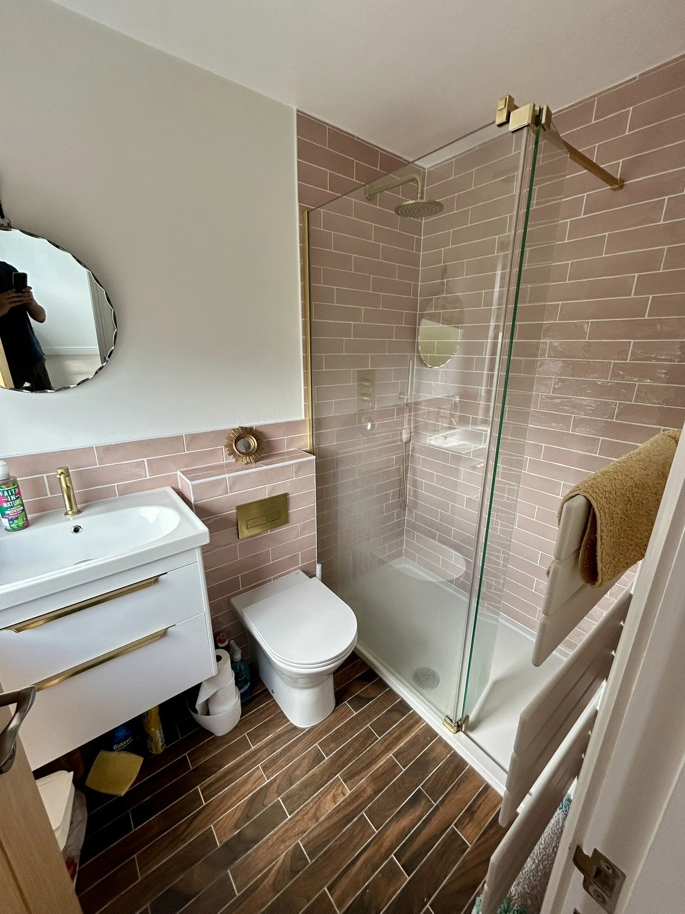
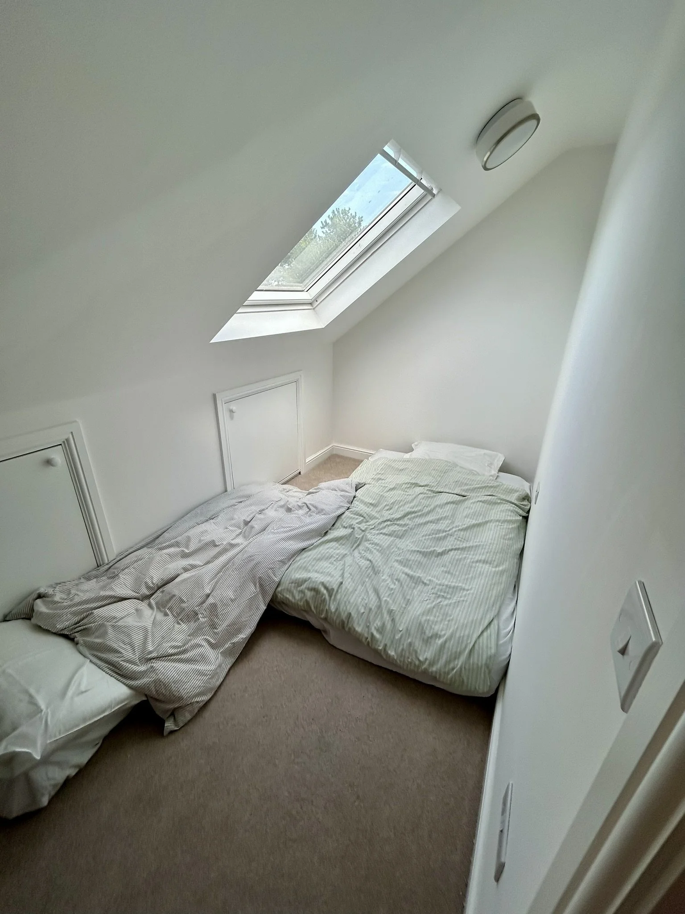
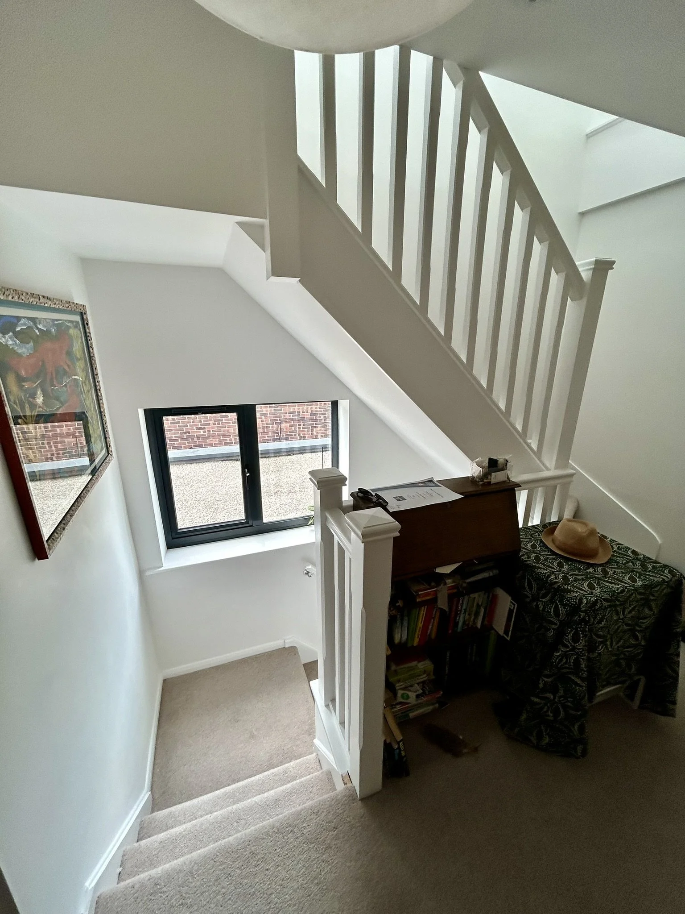
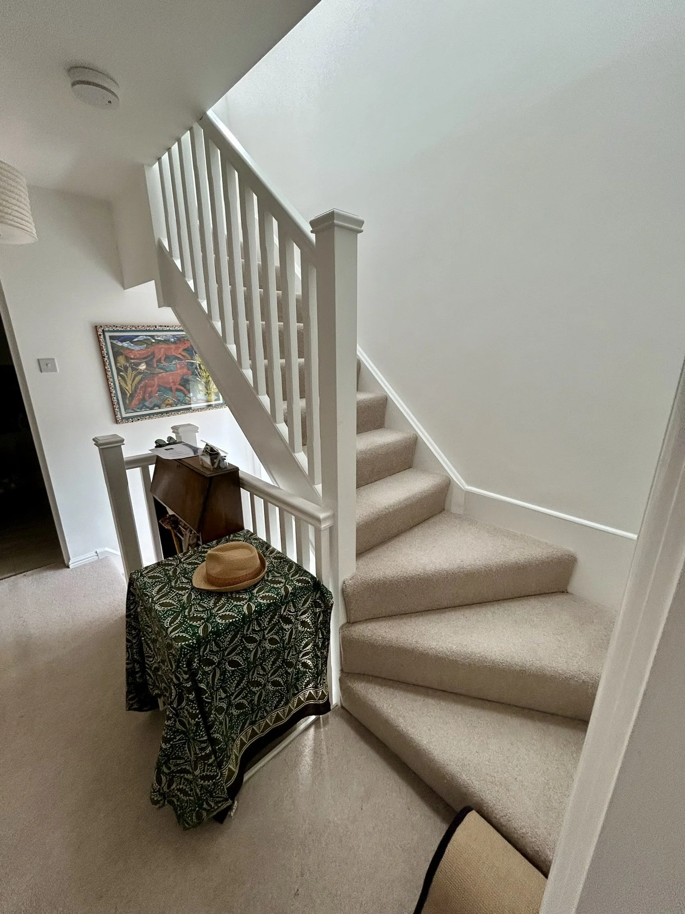
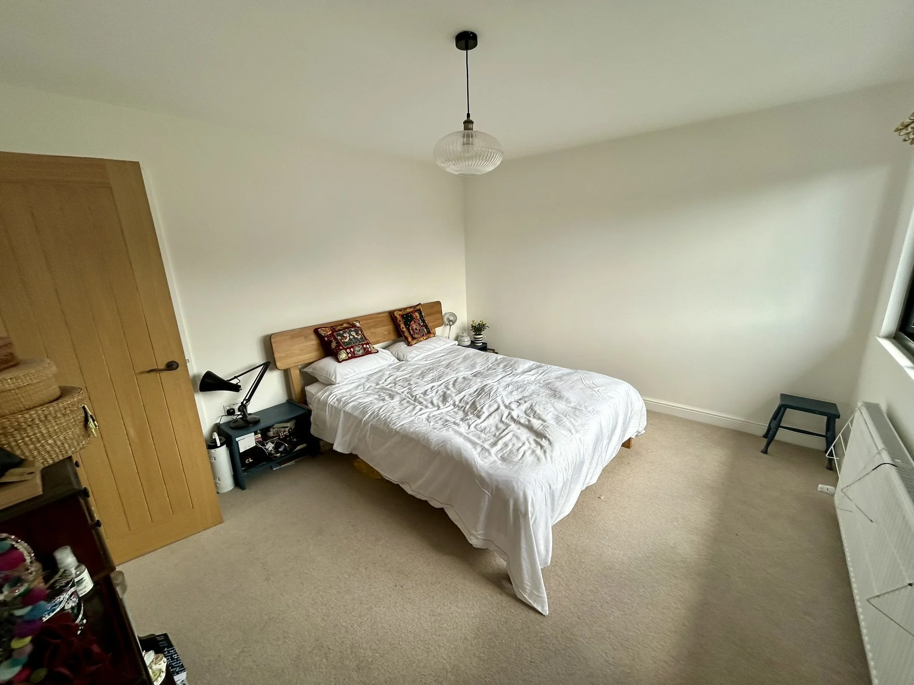
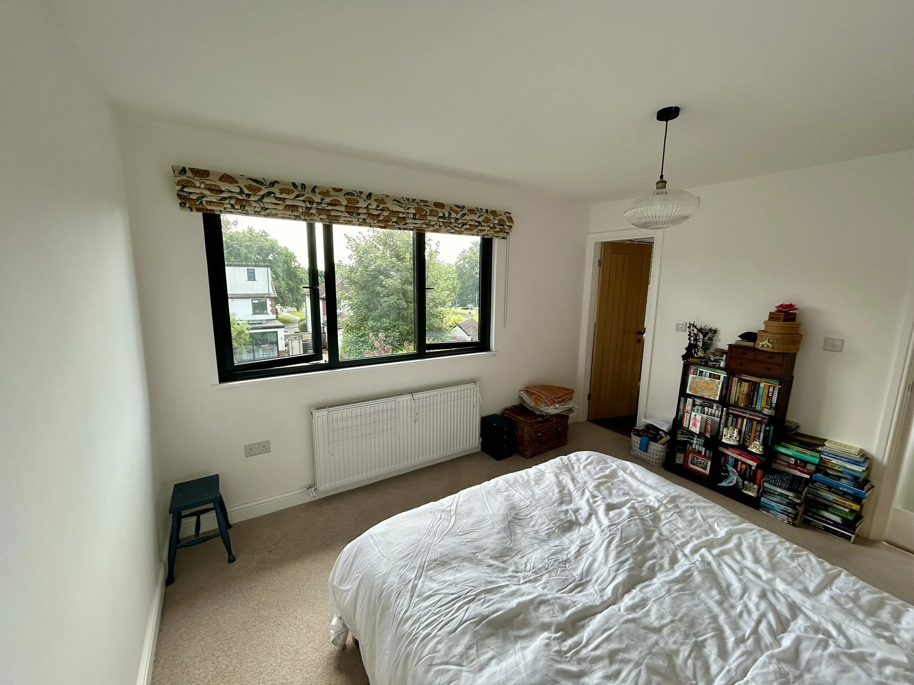
Alwoodley, Leeds.
As Architects for this loft conversion , Leeds , we converted the existing roof space of this semi detached house.
The rear flat roof dormer was designed to be a bit different to the usual flat tile ones. Contemporary dark grey composite and wood cladding was used to give it a modern look. The front projecting ‘goalpost’ structure helps to reduce the flat box look but also has a practical purpose to shade the room and reduce over heating.
The loft conversion was accessed off a new stair which was carefully designed to go over the existing stair to not lose any floor space at 1st floor.
The loft conversion was formed by changing a hip roof to brick gable.
A large bedroom , modern en-suite and also a rear walk in wardrobe room compliment this loft conversion.
The dark grey cladding on the loft was also used on a modern ground floor extension to tie everything together.
A loft conversion with modern details which make it stand out from the crowd !

