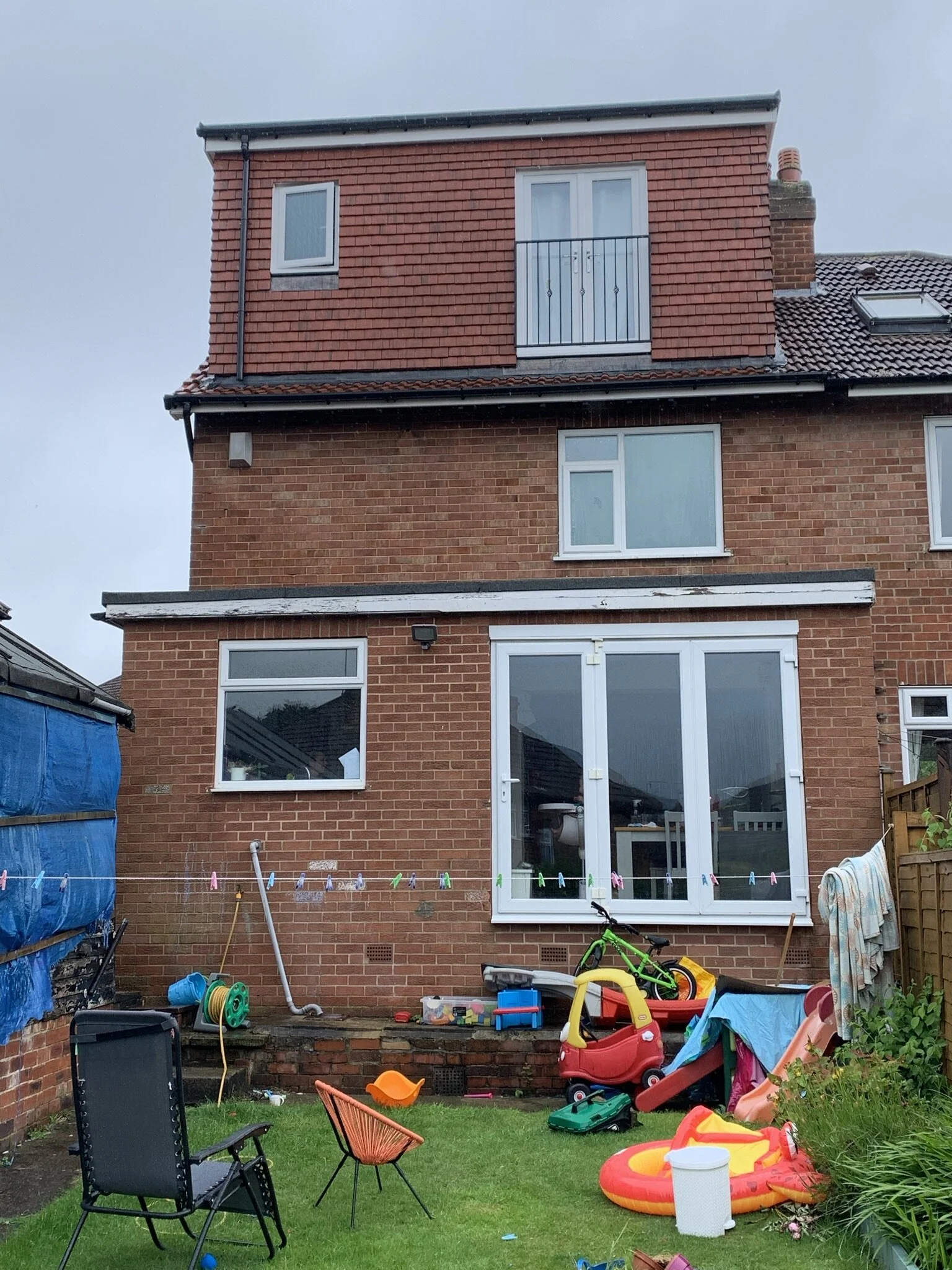Raised Garden Patio Area, Leeds




Buckstone, Alwoodley, Leeds.
This Semi- detached house in Leeds had previously been extended with a single storey extension but no patio deck area outside the doors.
As the proposed decking area is over 300mm in level height it required a planning application submission.
The Client had submitted a written application but the Planner insisted on having existing and proposed elevation drawings.
The application was about to be rejected and an admin fee charged to the Client. The Client required a quick turnaround of drawings to highlight their proposed raised decking area.
We were happy to assist and because of the priority nature, we gave a quote, surveyed the property and provided drawings all within the day.
Design Summary:
Fingers crossed for the application result and we hope the Client is enjoying a glass of wine on their new decked area this Summer !

