Two Storey Extension, Wakefield
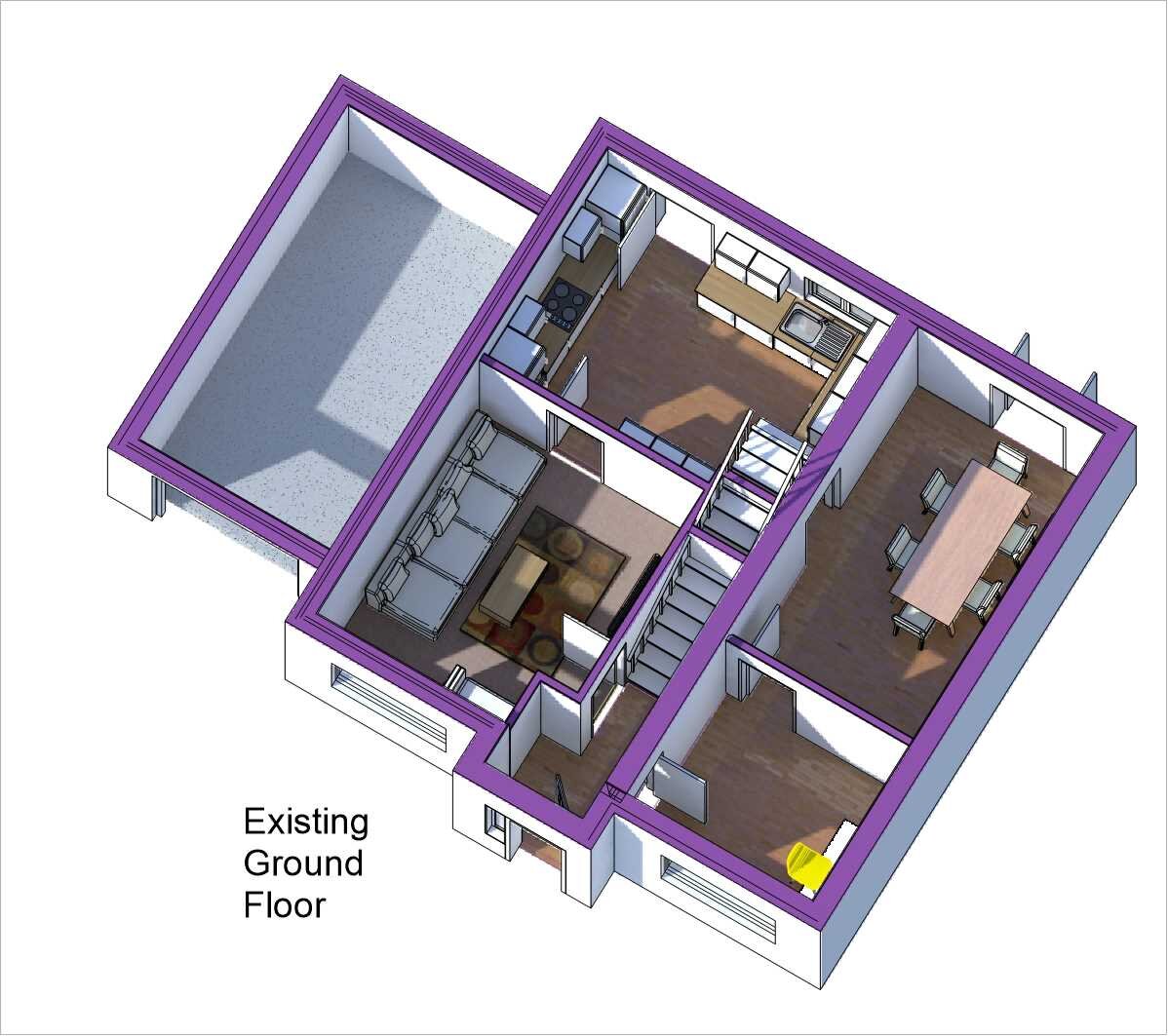
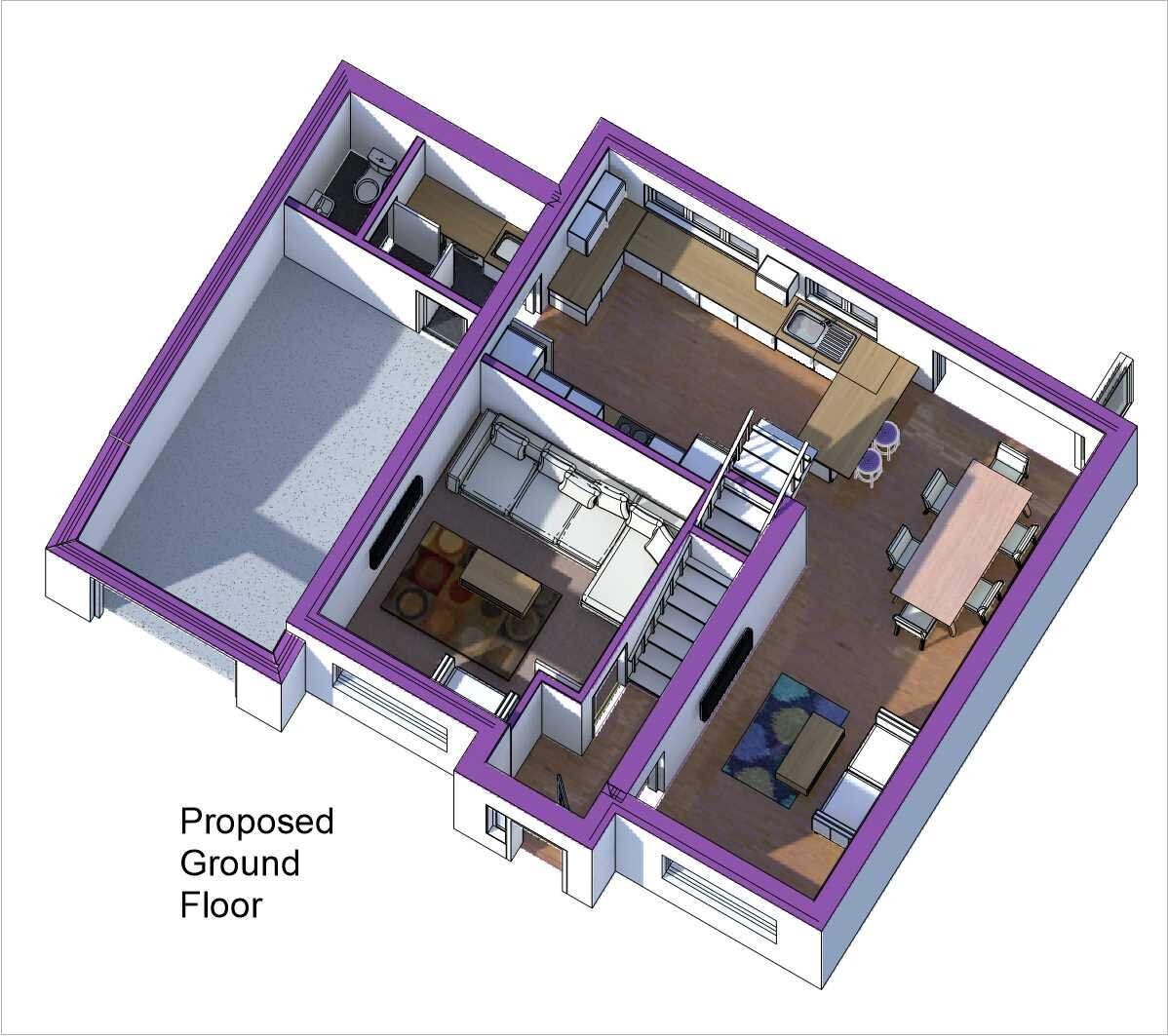

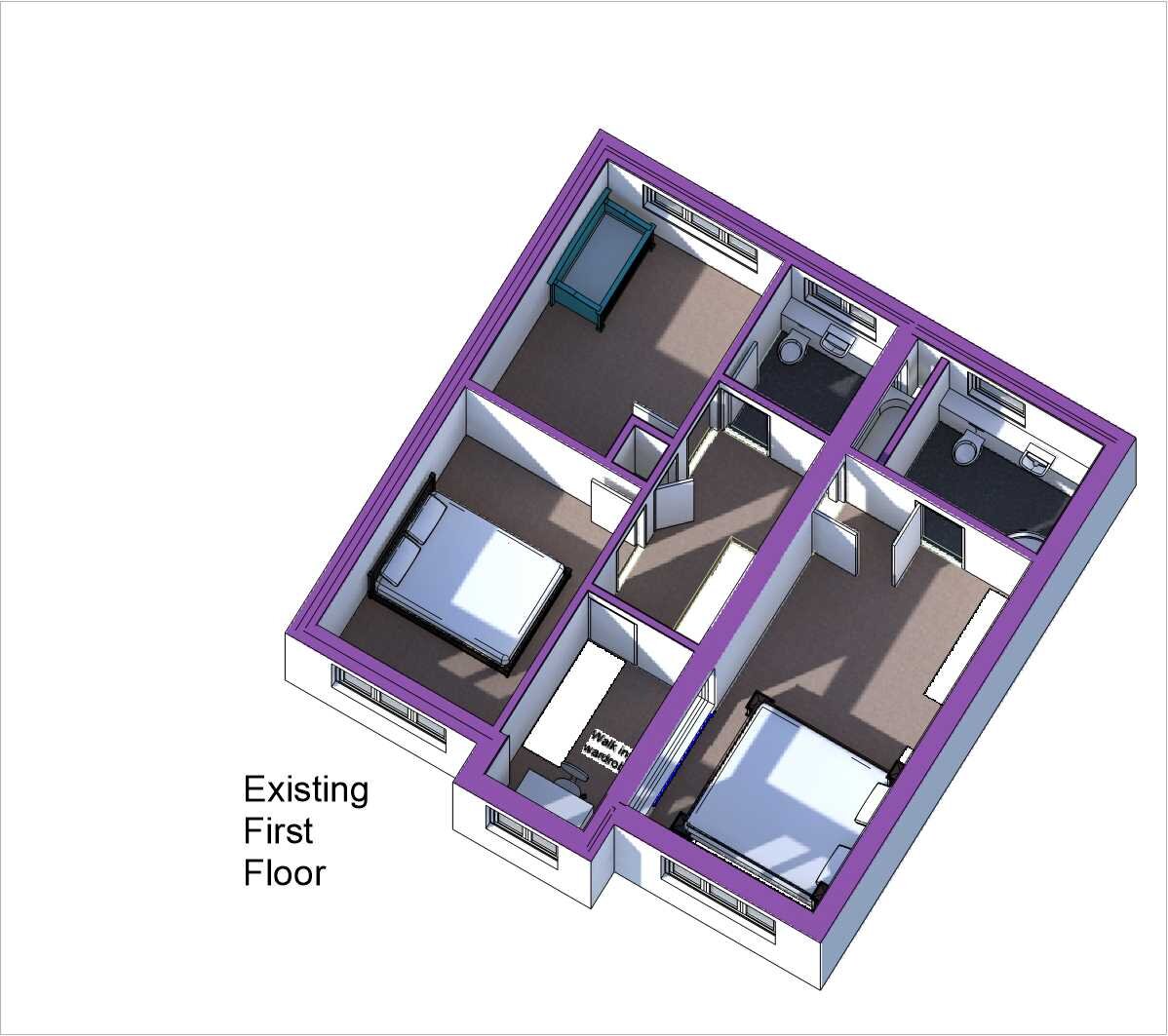
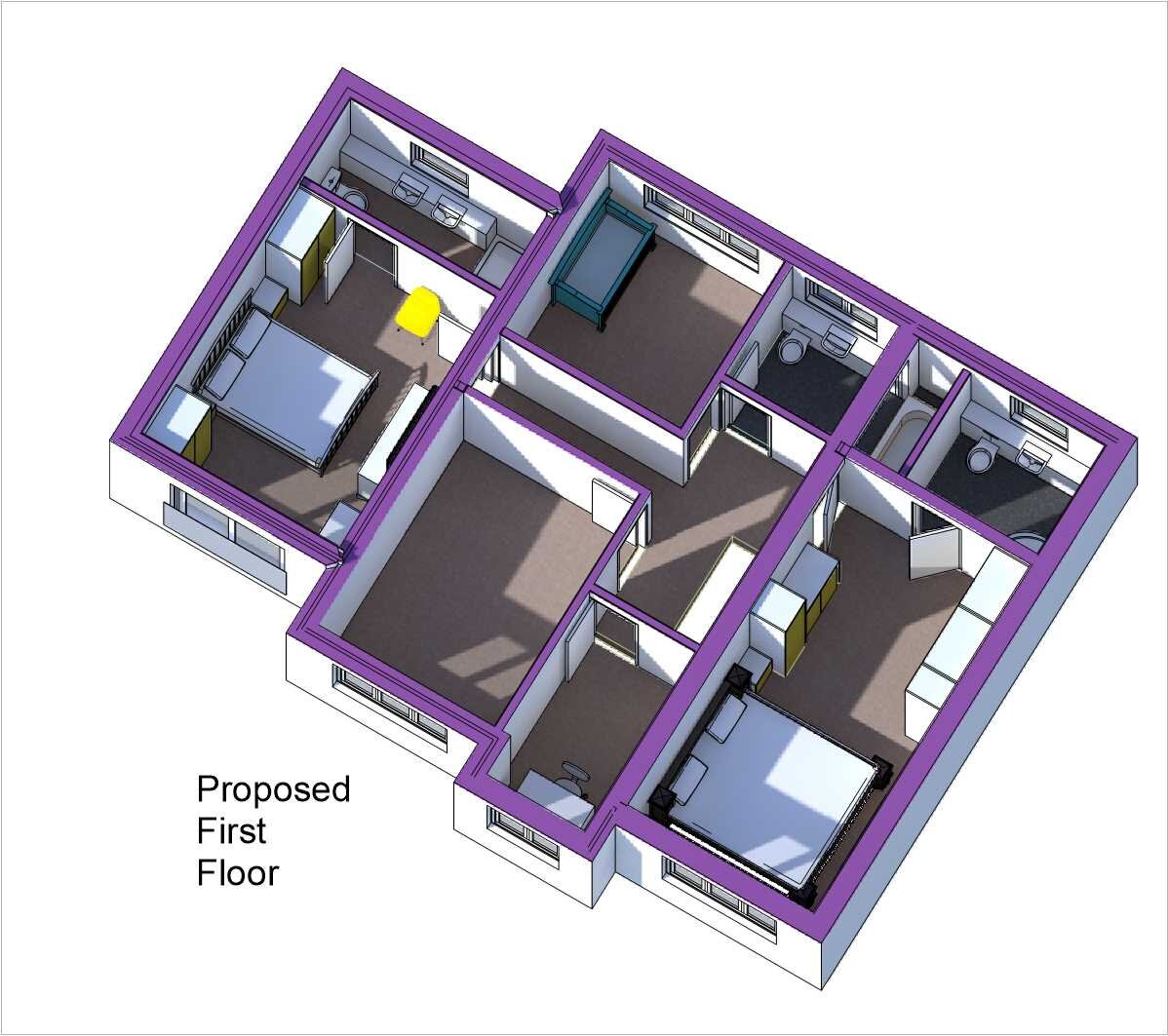
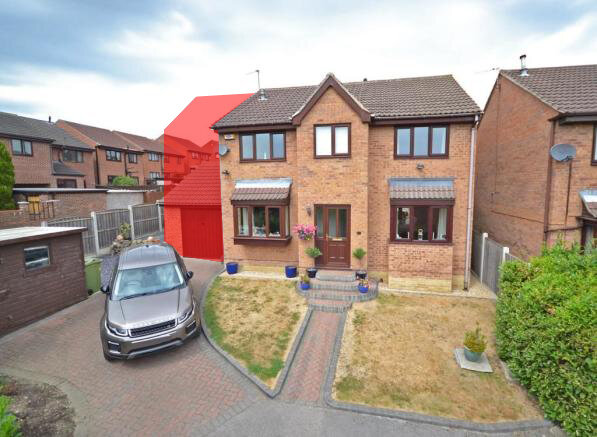
Crigglestone, Wakefield.
Up and Out Architecture looked at options for a loft conversion and also a two storey side extension and a ground floor reconfiguration on this detached house in Wakefield.
The existing garage was extended and built over to form the proposed two storey extension.
The two storey extension features an extra bedroom and en-suite at first floor. At ground floor a new utility room, WC and garage space.
Access at first floor to the new bedroom in the upper two storey extension area is formed through a new corridor off the existing landing.

