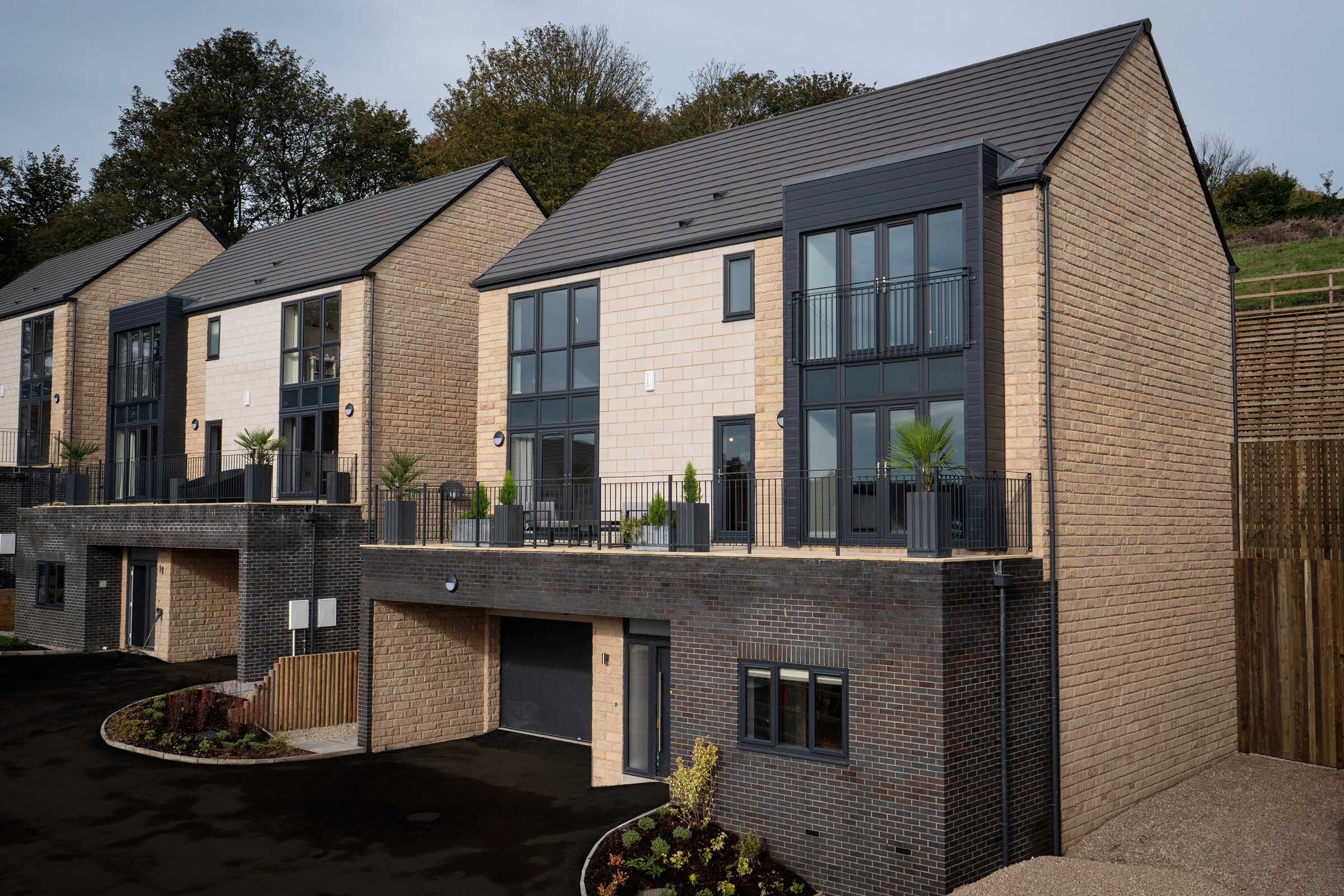House Design, Leeds

Initial Concept Visual

Finalised Design


Terrace
Southside Ridge, Pudsey, Leeds
Craig designed this contemporary house design for a Planning Application for a prestigious house development site in Pudsey.
The first concept visual was produced to help visualise the concept. The materials and design was then developed with the Client for the end product.
The housing was designed to take full advantage of the amazing panoramic views over the adjacent valley and nature reserve. The large South facing terrace provides a fantastic view over the valley. Large windows to the lounge, dining and bedroom areas also give stunning views from inside the house.
The large detached 4 / 5 bed properties have spacious living and bedrooms and includes a large integral double garage.
The design has a horizontal dark monolithic masonry base and a dark clad vertical bay window. These contrast with the light masonry of the main house behind.
Contrasting dark grey windows were also used in-keeping with the sharp, modern look.
Credits
* WORKING UNDER WEST&MACHELL ARCHITECTS
* Role within West&Machell (Project Architect)
: Designer, Planning Submission.

