Single Storey House Extension, Leeds
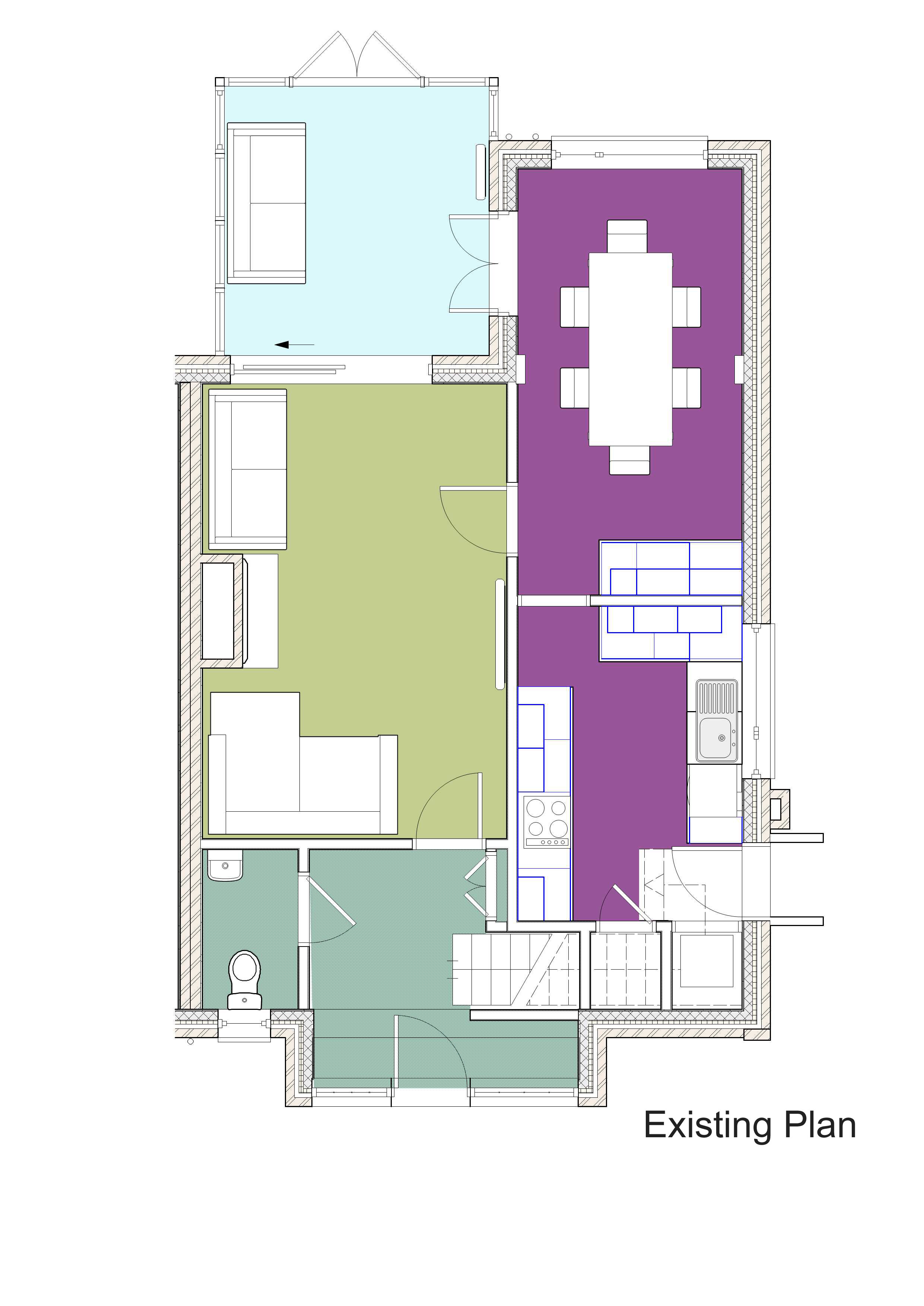
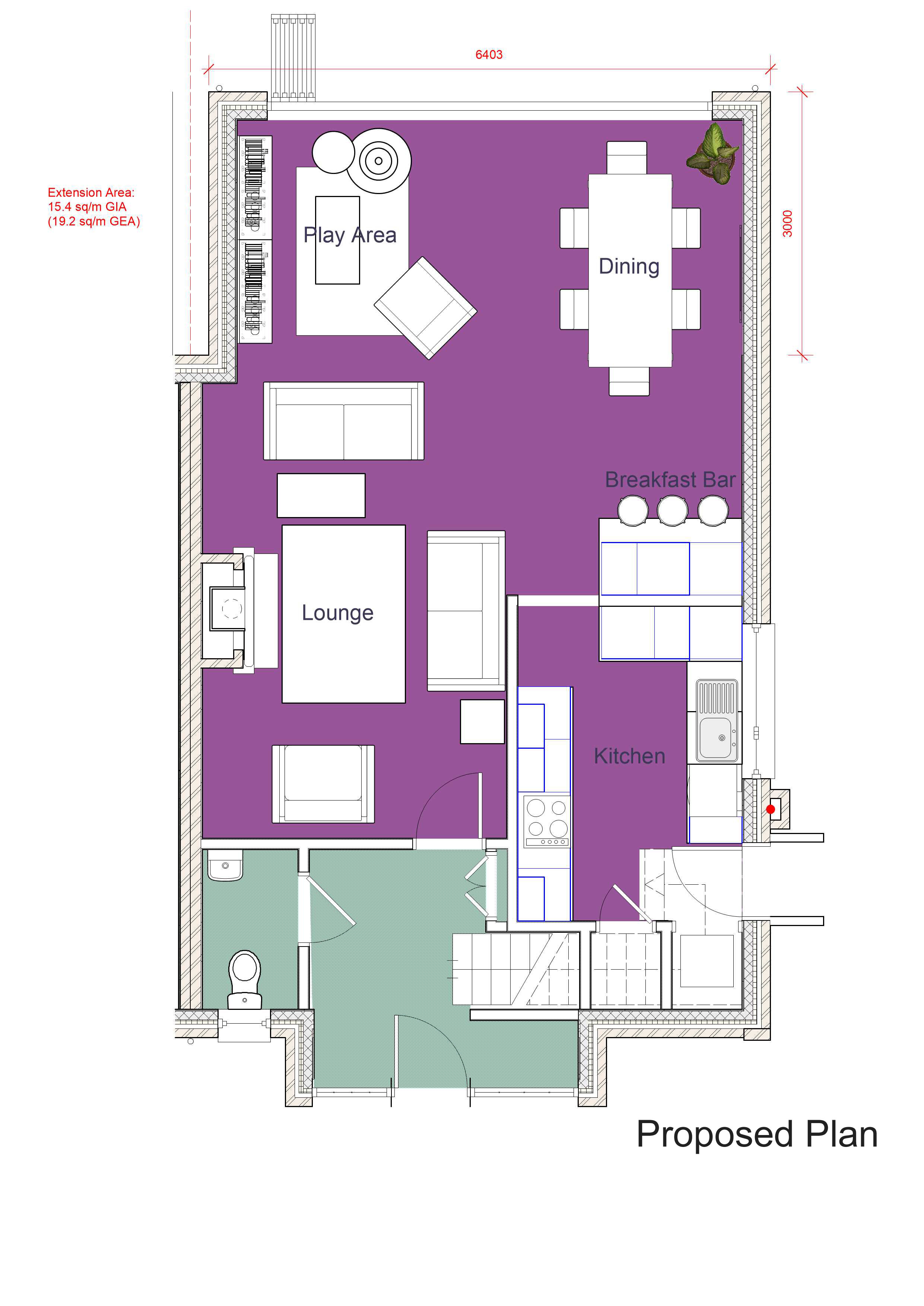

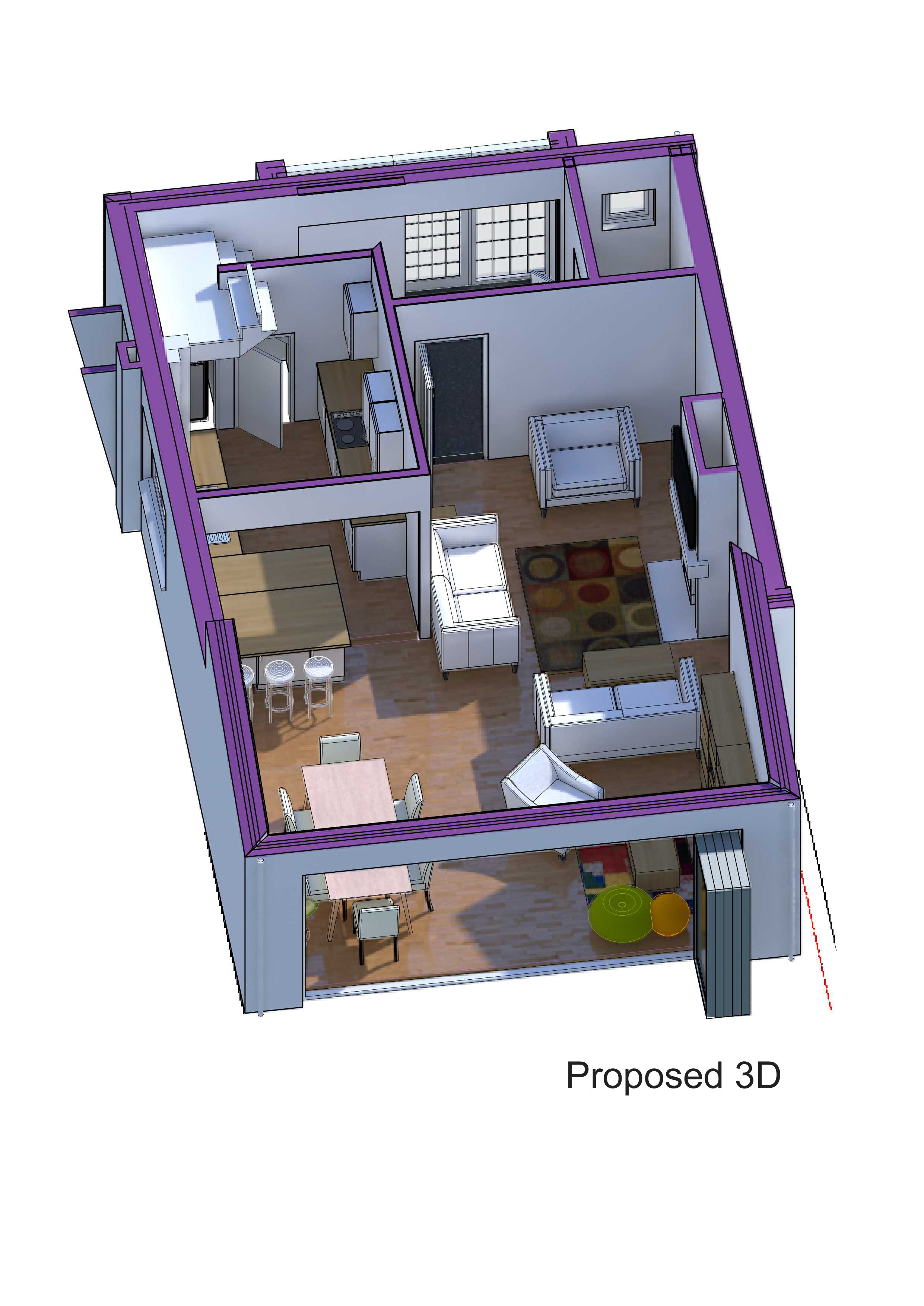
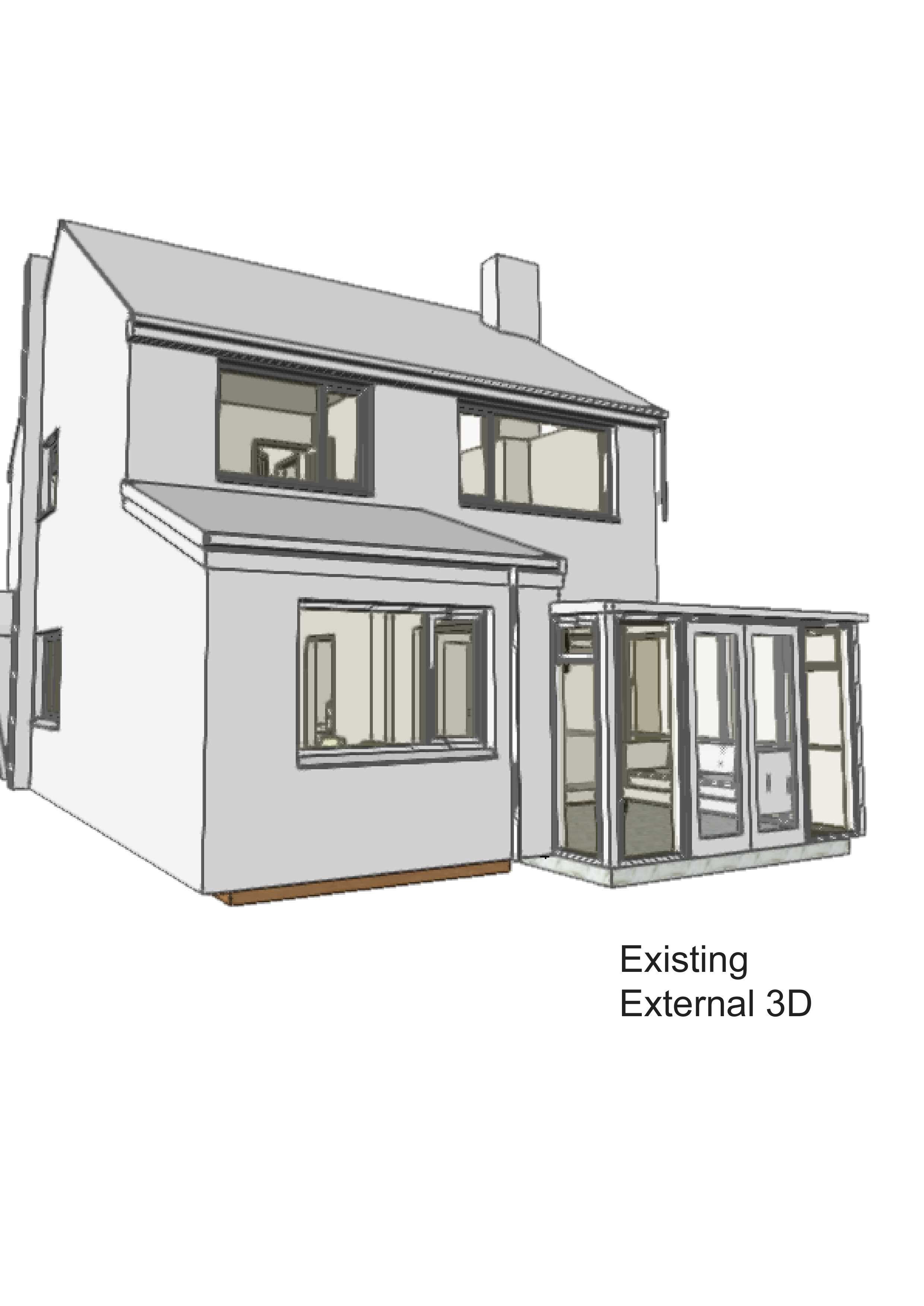

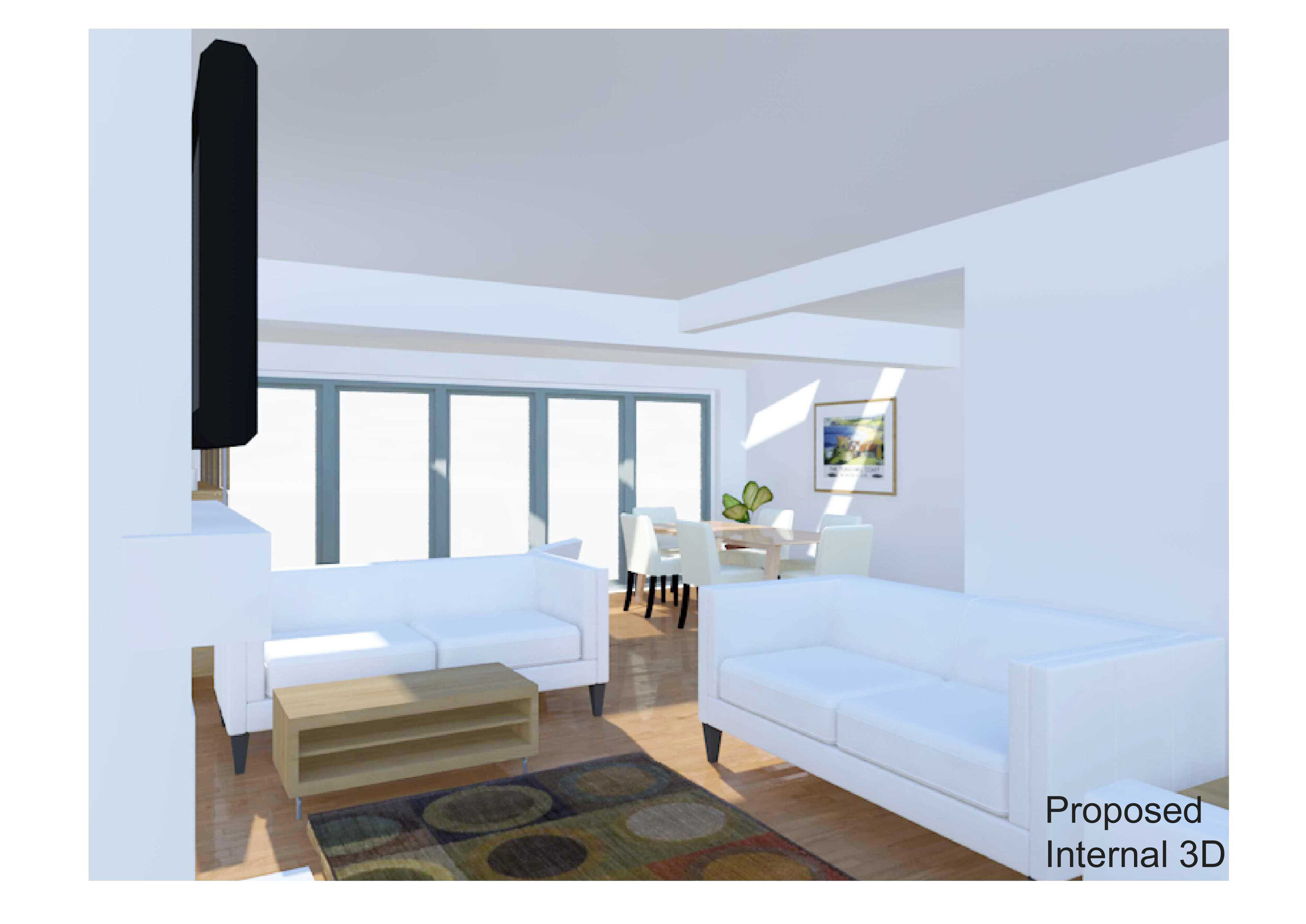
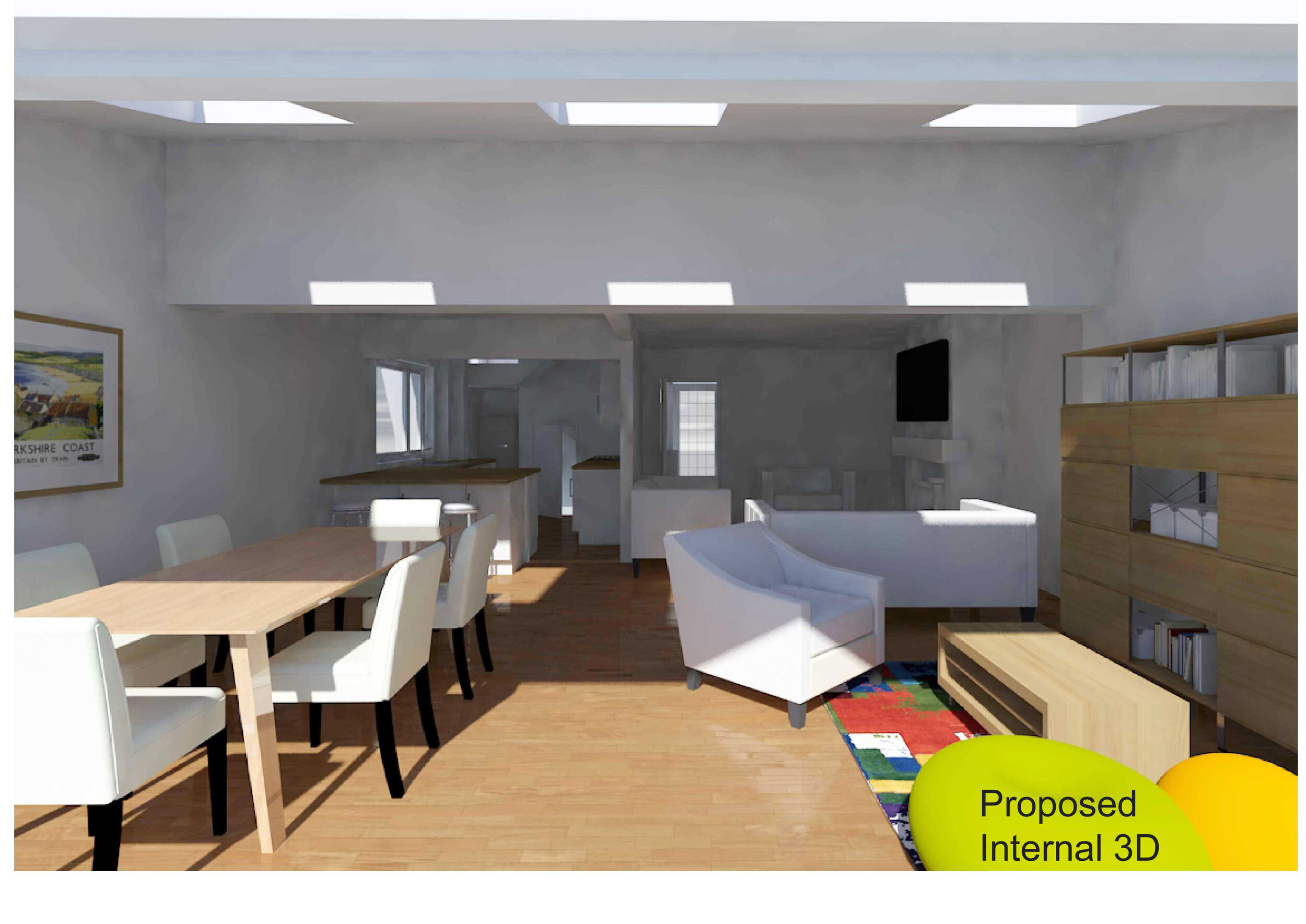
Lanark Drive, Horsforth, Leeds.
This 1970’s Semi- detached house in Leeds had previously been extended with a conservatory and a small single storey extension to the rear. It wasn’t working as a functional family home.
The conservatory and previous single storey extension blocked a lot of natural light to the lounge behind.
To create the extension space needed for the family, the existing single storey extension and conservatory are to be removed. A 3m deep, full width, single storey rear extension to be built.
The existing internal walls are removed to create a large open plan family room which consists of lounge, play space and dining area. The kitchen has also been opened out on one wall to form a new breakfast bar and visual link into the kitchen area.
The new open plan layout improves the current layouts with its simplicity of room spaces and circulation.
The living area will now receive ample natural light from the new roof lights and large glazed full width bi-fold door.
Design Summary:
As Architect for this Single Storey extension in Leeds, we enjoyed working through the existing site challenges. The finalised extension space feels light and airy with views onto the garden bringing the outside into the living space.

