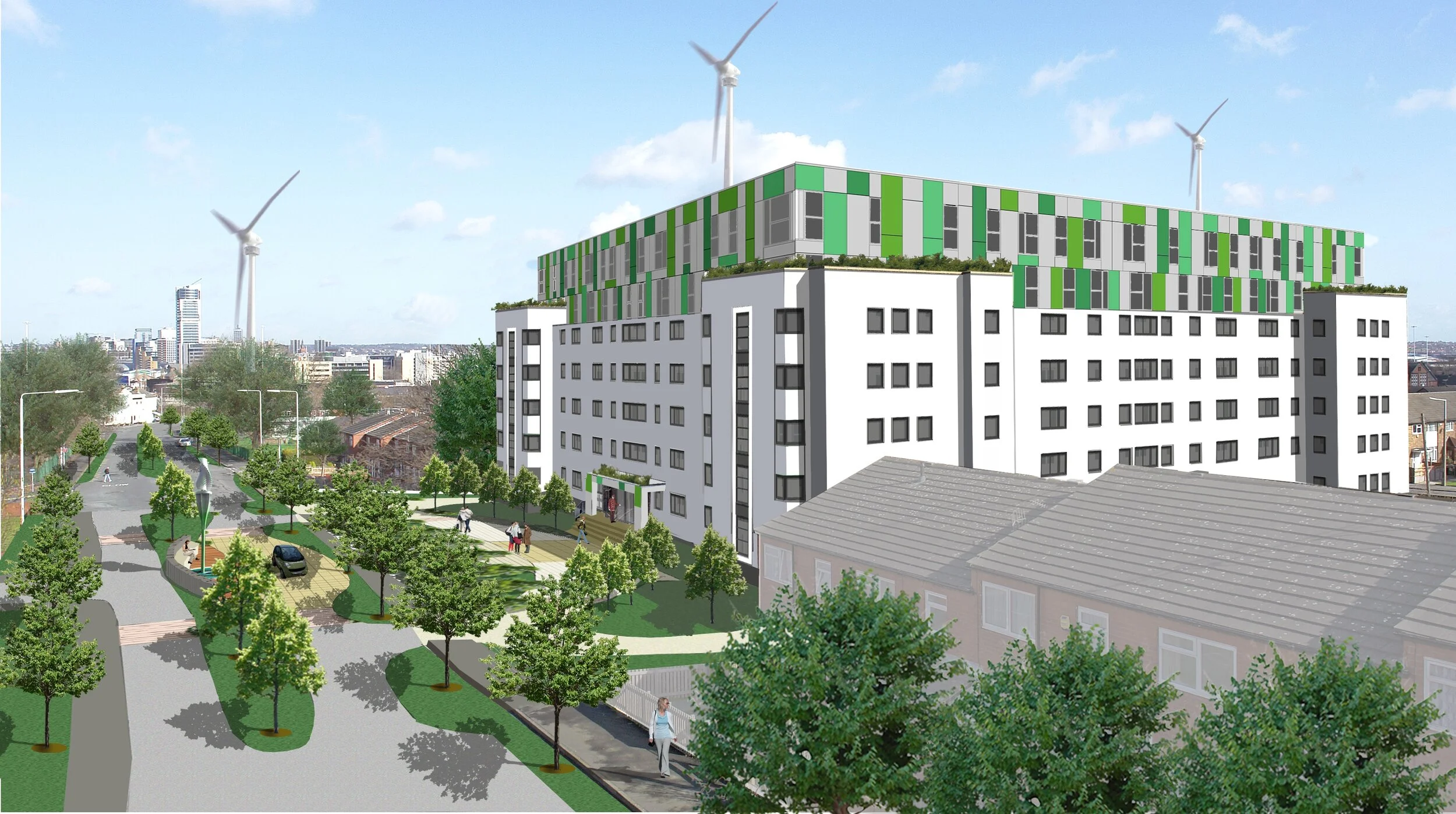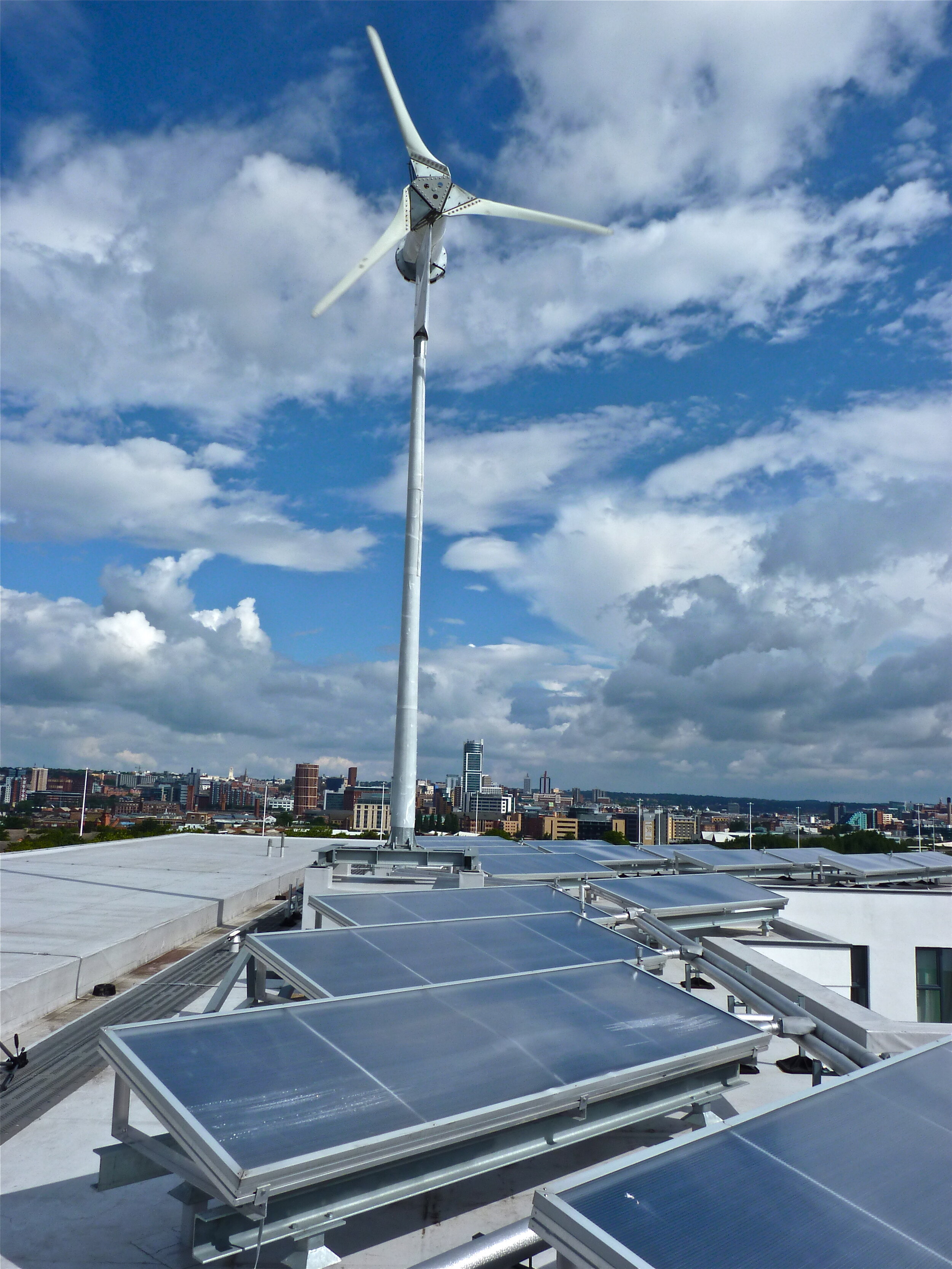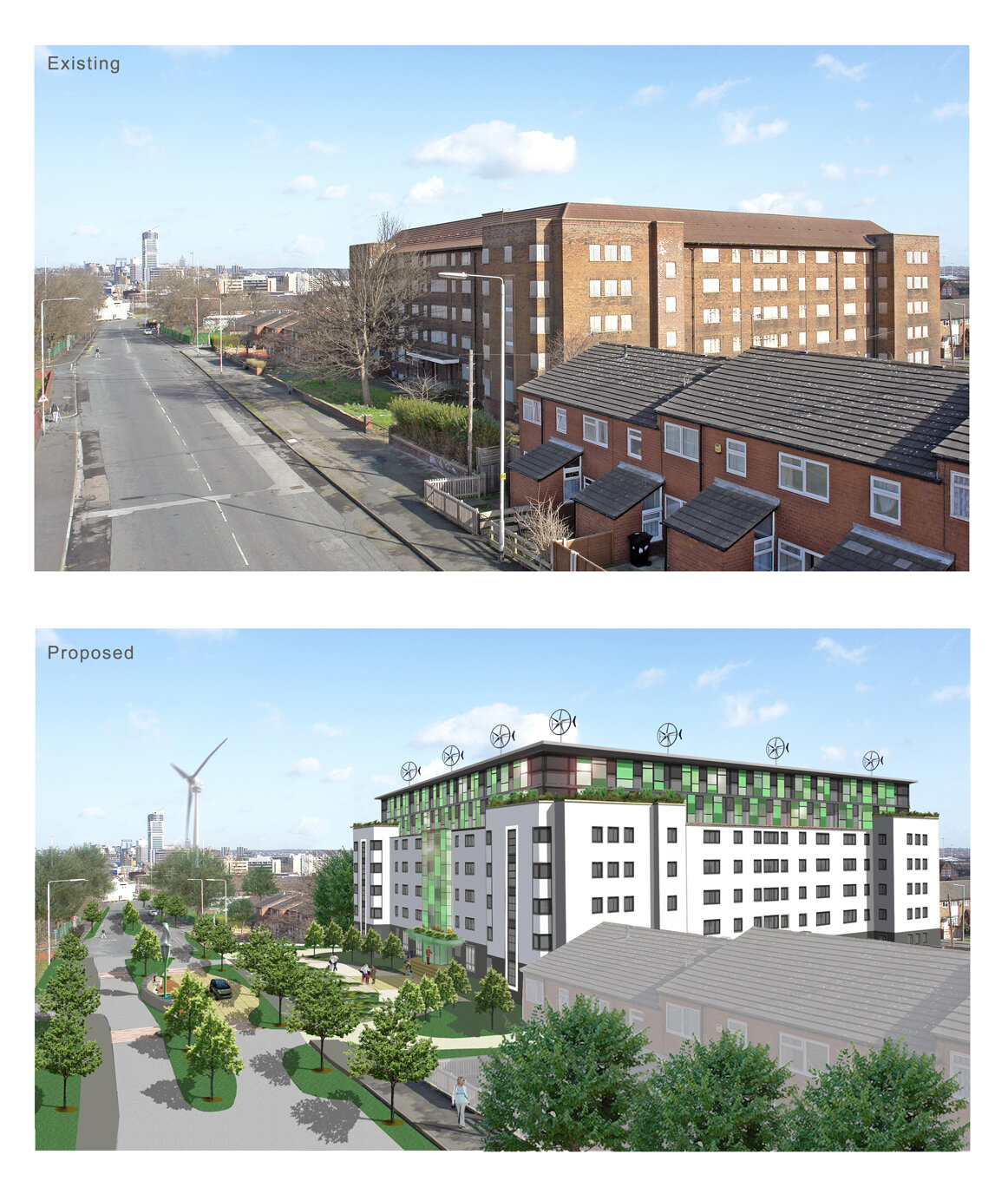Sustainable Design





Sustainability
The development comprised of the part-refurbishment of a redundant art-deco hostel and part-new-build in South Leeds.
The existing roof was removed and a two storey extension included. Internally a new build ring of accommodation forms around a new courtyard area.
This distinctive development of 172 one, two and three bedroom apartments also included high specification creative work space.
Using pioneering technology, Greenhouse creates clean energy
to support everyday living and working without compromising on design, function or quality.
Renewable technologies at Greenhouse include:
Wind turbine powered lifts and communal lighting
Solar thermal energy heats hot water
Ground source heating helps lower residents energy bills
Grey water and rainwater recycling saves resources
The building has been ranked at Code for Sustainable Homes level 4 (out of 6)
Energy for heating was designed to come from solar water heating through 44 roof-mounted panels, then among the largest such schemes in the UK, and ground source heating two eighty-metre boreholes enabling heat to be condensed from a natural reservoir beneath the building. An electric immersion-heating system was installed as a back-up.
Heating and cooling of rooms is achieved through a shared system based on heat exchange, integrated into the water heating and cooling system, and delivered via air-conditioning. Instead of being expelled into the atmosphere, waste heat from warm parts of the building (such as busy offices) can, for example, be transferred to cool parts of the building (such as north-facing residences), or used to warm water.
Green Materials:
Any concrete essential was ground granulated blast furnace slag, with a lower carbon footprint than conventional concrete.
Floorboards and worksurfaces are made of bamboo, noted for durability and agricultural sustainability.
Carpet underlay is made of recycled tyres.
Numbers on the doors of units are made with recycled yoghurt pots.
Planters inside the courtyard and in front of the building were made of reclaimed railway sleepers.
At the time of the building's completion, an IPTV system delivered real-time information about each unit's energy consumption, along with other information.
The mixed-use development, combined with the heat exchange system, promotes efficient use of energy and a lively environment both during and outside office hours.
Communal events were organised first by the developer and subsequently by a residents' committee established in 2012. Activities have at various times included a local pub quiz, bike club, gardening, an art exhibition, and board-games nights.
The ground floor includes a freecycle area.
Shared use of an allotment plot at Ladypit Lane Model Allotments.
Shared use of an on-site gym.
The development includes a cafe space, which has been occupied by various businesses, sometimes employing residents
In recognition of this Greenhouse has won a number of awards including RIBA White Rose Awards Sustainability Award.
Credits
* WORKING UNDER WEST AND MACHELL ARCHITECTS
* Role within West & Machell (Project Architect) : Start to Completion Role : Designer, Planning Submission, Building Regulation Submission, On site Architect Project Management.

